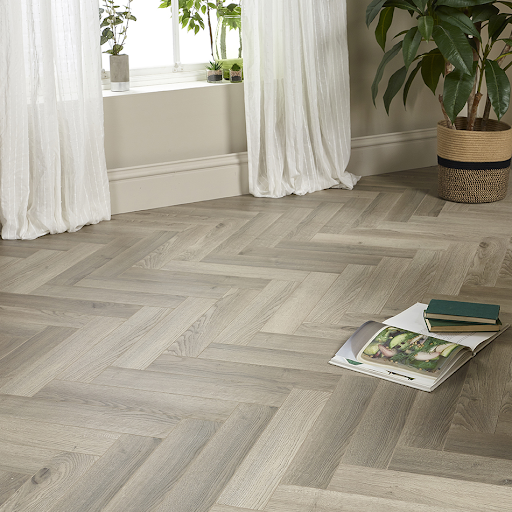
In which direction should you lay herringbone flooring?
Herringbone flooring is a popular choice for many homeowners. This sleek design will transform your home with elegance and style, adding dimension to any room.
However, there is some confusion regarding the direction for laying herringbone floor. If you want to revamp your home with a beautiful herringbone finish, read on for some direction installation tips.
Why direction matters for herringbone floor
To create a harmonious look, you should choose a direction that compliments other features of your home, such as your furniture, wallpaper patterns, and architectural features. This will help to complete a finished look that doesn’t give guests an eye sore when they walk in.
If you wish to add a focal point, the direction of your floor can help point towards key features in your home, such as a TV or a piece of art.
If you are completing a DIY job, or you want a design that won’t take days to finish, consider a look that is easy and accommodates the size and shape of your room.
Factors to consider when choosing the direction
Size and shape of a room
To create a look that will compliment your home to the highest standard, consider the size and shape of the room you are renovating. If you are placing the floor in a small room, laying the herringbone diagonally can make the room appear bigger, creating an illusion.
Natural light sources
The direction can also affect how light travels across the floor, creating different moods for each home. Flooring parallel to natural light's source can create a calm and serene atmosphere, perfect for living rooms, bedrooms, and cosy reading or meditation corners.
This can also affect how well artificial lighting illuminates the room, which is particularly important in spaces like kitchens where good lighting is essential.
Layout of furniture
If you have a central piece of furniture like a dining table or a sofa set, aligning the herringbone pattern with it can create an overall balanced look.
Furniture arranged in a particular direction can be complemented by laying the herringbone flooring in the same direction, creating a sense of flow. However, if you have furniture lined up against the wall, laying the floor in the opposite direction can help balance the proportions of the space.
The direction can either minimise or exacerbate damage for wear and tear purposes, depending on how well it aligns with the furniture's movement. Align your floor with high-traffic areas to make the room more navigable.
Popular directions for laying herringbone flooring
This type of floor is a classic and versatile design, which can be laid in various ways to achieve different effects.
1. North-South
This vertical pattern elongates a room, which is a perfect choice for small areas such as hallways and bathrooms to make them appear larger. This direction can guide the eye towards a particular feature at the end of the room, such as a fireplace or a window in a living room.
For windows on the north or south walls, this direction can help distribute natural light more evenly across the room, enhancing the overall ambience. It can also lead to less wear and tear as the pattern guides movement in one direction.
2. East-West
This pattern can make a room appear wider than it is, useful for more square-shaped rooms or where you wish to emphasise the width rather than the length.
Adding this design will help make a room more harmonious and draw the eye horizontally across the room to certain architectural features such as a window or a piece of art.
If your primary light sources are located on the east or west walls, this direction can help distribute light more evenly across the room. It can also help to separate different areas of your home, perfect for open floor plans.
3. Diagonal
A diagonal pattern can make a room appear larger than it is, ideal for small or confined spaces. It adds a sense of movement and dynamism to a room, and it can draw attention to corners of the room that feature elements you wish to highlight.
For rooms that aren’t perfectly square or rectangular, this can help make the space look more symmetrical. It can also scatter natural light more evenly throughout the room to create a warm and inviting atmosphere, perfect for living rooms and bedrooms.
Ease of installation
North-South pattern
This design provides a clear line of sight when working from one end of the room to the other. In rooms that are longer than they are wide, this direction may require fewer cuts, especially if the room is relatively straight. If you wish to extend the flooring from one room to another, a north-south direction can provide a seamless transition.
You may be required to make more intricate cuts for rooms with key features such as a fireplace or doorway, and depending on the room's width, you may end up with some material waste.
East-West pattern
The interlocking planks are easier to align and create a more intricate, geometric look compared to a basic plank floor. The orthogonal lines provide clear visual guides to keep rows straight and evenly spaced as you install them.
However, this pattern requires perfect measurement and layout to create the necessary angles for sufficient installation, and any unevenness on the subfloor will be visible in the finished look.
Diagonal pattern
The diagonal pattern can cover minor imperfections more efficiently, making it easier to achieve a visually pleasing result. It can also make the space look more symmetrical in rooms that aren't perfectly square, reducing the need for complex adjustments.
However, this design usually requires a higher skill level and more determination to adjust the floor to edges and corners, which produces more waste material. Furthermore, maintaining a straight and consistent pattern can be difficult; therefore, you might not achieve a perfectly finished look.