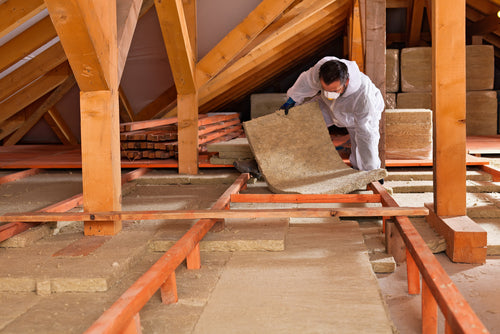
A Simple Guide to Boarding a Loft
A loft conversion is the perfect way to make the most of the extra room. Depending on the space available, it can serve as a storage room, an office, or an extra bedroom.
To transform your loft into a functional room, it needs to be insulated and boarded up with floorboards. Today, Mersey Flooring will walk through the process of boarding up a loft, ideal for those with DIY experience.
Your loft will look refreshed and tidy in no time!
Necessary tools and materials
- Tape measure
- Jigsaw
- Workbench
- Hammer and drill
- Screwdriver
- Loft boards
- Insulation material
- Loft legs (optional)
PPE: Don’t forget to protect your hands, mouth, and skin with gloves, a face mask, and protective clothing.
Preparation
First, you’ll need to measure the area of your loft floor with a tape measure. Make sure to measure the width and length of the area where you wish to install the floorboards. Add an extra 20% to your final figure to account for awkward cuts and waste.
Loft floor boards typically need to be sized around 2,400mm x 600mm or 1,220mm x 320mm, with a recommended thickness of 22 mm. This will ensure efficient strength for furniture or frequent foot traffic.
The depth of your insulation should be between 250 mm and 270 mm. To measure this, insert the tape measure into the insulation until it reaches the ceiling joists. Then, record the depth of the insulation in multiple areas across the loft to ensure a consistent measurement.
A Step-by-Step Guide to Boarding Your Loft
Once you have completed the necessary preparations, it’s time to get started on the installation of your loft boards.
1. Add the insulation
If you need to add or replace insulation, then begin by rolling out the material between the joists.
When laying the insulation, be careful not to compress the material to avoid reducing its effectiveness. Make sure to leave a gap between the insulation and the loft boards to allow for airflow.
If the previous insulation already meets the depth requirements but exceeds the height of the joists, create a raised floor using loft legs.
2. Laying the loft boards
Before you start, lay a small board across the ceiling joists to use as your work platform.
Then, start by laying the first floor board, placing them in a staggered pattern to increase strength. If the board overhangs a joist, mark the spot at the centre of the last joist it crosses and use a jigsaw to make a straight cut at this point.
After making any necessary cuts, slide the boards into place, joining the tongue-and-groove connection together. If you notice any gaps between the boards, cut and fit small infill pieces into the spaces, tapping them into place with a hammer and a block of wood.
3. Securing the boards
Once all the boards have been fit into place, drill two to three pilot holes along each edge of the boards.
Then, align them with the centre of the joists below and fix them into place with 38 mm screws. Use a handheld or electric screwdriver to secure them in place.
Smooth out any sharp edges with sandpaper for a sleek touch.
Upgrade your Floors with Mersey Flooring
At Mersey Flooring, we offer a wide range of high-quality flooring, underlay, and accessories to help you achieve your dream home.
From herringbone flooring to laminate flooring, we’ve got everything you need to elevate the appearance and atmosphere of your home.
Browse our flooring today for floors you can depend on.