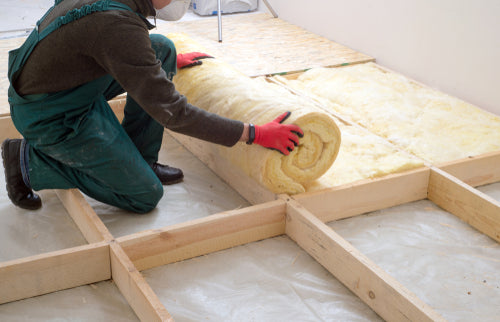
A Guide to Insulating a Suspended Floor
Are you looking to renovate your home? Without proper insulation, suspended floors can harbour moisture and pests and contribute to heat loss in the home.
Popular in many older and contemporary homes in the UK, suspended floors can be more challenging to insulate than your typical floor.
Today, Mersey Flooring will guide you through the installation process for suspended floors. Whether you’re a frequent DIYer or you’re taking on your first project, our blog will help you complete the job in no time.
Browse our high-quality flooring today to invest further in the comfort of your home.
The Benefits of Insulating Suspended Floors
There are many benefits to insulating suspended floors. These can be summarised as the following:
- Improved energy efficiency: Insulation acts as a barrier which helps to trap heat indoors. This can lead to energy savings, especially during winter.
- Reduced carbon footprint: Lower energy consumption means a reduction in greenhouse gases. Insulation is a sustainable option for energy efficiency.
- Comfort: Floor insulation can prevent cold draughts from circulating your home, contributing to a warmer and cosier living environment.
- Moisture control: Insulation prevents the upward movement of damp air, reducing the risk of mould and mildew.
- Noise reduction: Insulation acts as a sound barrier, absorbing and blocking noise from outside the home.
- Increased property value: Energy-efficient homes are sought after in the property market, increasing your homes’ value.
Tools and materials
- Utility knife
- Tape measure
- Foil tape
- Fasteners or adhesive
- Spirit level
- Sealant
- Fixings
- Insulation
- Insulation baffles
- Insulation batts or rigid foam boards
- Insulation netting
PPE: Ensure that you wear safety goggles, gloves, a dust mask, and a headlamp to protect yourself and enhance visibility during the installation.
A Step-by-Step Guide to Insulating a Suspended Floor
1. Access the Floor Space
Determine the access points to the underfloor space. Common access points include crawl space doors, hatches, or removable floorboards.
If a ladder is needed, use ladder stabilises to prevent tipping. Then, check the condition of the floor joints for rot or dampness and any air bricks or vents for obstruction.
2. Clean and Repair floor
Inspect the floorboards, joists, and subflooring for sagging, soft spots, or visible signs of moisture. Install water barriers or improve drainage of pipes to prevent further damage.
Use sealant or caulking to fill any gaps around pipes, ducts, or gaps between floorboards. Replace any damaged materials and clean the area of any debris and old materials or items beforehand.
3. Choose Insulation Material
Consider factors such as R-value, sustainability, moisture resistance and compatibility with your floor type.
Common types of insulation include:
- Rigid insulation boards: This offers durability, excellent thermal performance, and moisture resistance.
- Mineral wool: This is resistant to mould and pests. It’s fire-resistant and helps improve indoor air quality.
- Natural fibres: This offers good insulation with sound absorption and moisture control.
- Foil insulation: This is easy to install and reduces radiant heat transfer.
- Spray foam insulation: This is ideal for irregularly shaped floors and offers thermal insulation, air sealing, and moisture control.
4. Install the Insulation
To make this easier to follow, we have broken down each step:
- Measure and cut the insulation: Measure the distance between the floor joists to determine how much insulation is needed. Then, cut the insulation boards or rolls with a utility knife to the correct size.
- Secure the material: Ensure there’s no gaps or voids when fitting rigid insulation board. Use insulation netting or adhesive to secure them in place.
- Seal gaps and joints: Using foil tape or sealant, seal any gaps or joints for an airtight barrier.
- Ensure a tight fit: Carefully cut and install the insulation around ducts, pipes, and wiring for a secure fit. Use sealant to fill any gaps.
- Proper ventilation: Leave space around air bricks and vents to allow for adequate ventilation. Then, install insulation baffles between the subfloor and insulation for airflow.
- Insulate joist ends and rim joists: Insulate joist ends and rim joists with insulation batts or rigid foam boards to minimise heat loss. Secure them in place with fasteners or adhesive.
Invest in Durable Floors with Mersey Flooring
At Mersey Flooring, we can help you transform your home with highly durable and beautiful floors.
With an abundance of styles and designs to choose from, why not finish your suspended floor with a traditional herringbone surface or a sleek vinyl floor?
Browse our flooring and accessories today for a secure installation. At affordable prices, your home will look and feel brand new.